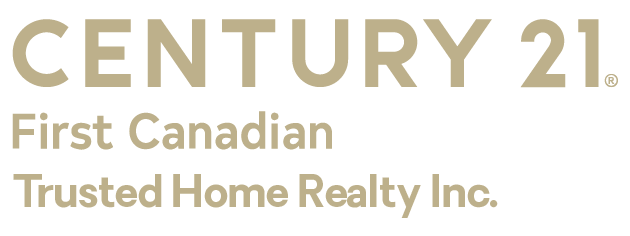


 CREA - C21 Brokers / Century 21 First Canadian Trusted Home Realty Inc. Brokerage / Ajay Srivastava / CENTURY 21 First Canadian Trusted Home Realty Inc. Brokerage / Anish Srivastava
CREA - C21 Brokers / Century 21 First Canadian Trusted Home Realty Inc. Brokerage / Ajay Srivastava / CENTURY 21 First Canadian Trusted Home Realty Inc. Brokerage / Anish Srivastava 114 Front Street West Strathroy-Caradoc (NW), ON N7G 1X8
X11976928
Single-Family Home
Bungalow
Middlesex County
Listed By
Anish Srivastava, CENTURY 21 First Canadian Trusted Home Realty Inc. Brokerage
CREA - C21 Brokers
Dernière vérification Apr 12 2025 à 12:45 PM EDT
- Salle de bains: 1
- Refrigerator
- Stove
- Lane
- Foundation: Concrete
- Foundation: Brick
- Baseboard Heaters
- Natural Gas
- Crawl Space
- Brick Facing
- Sewer: Sanitary Sewer
- Detached Garage
- Garage
- Total: 3
- 1



Description