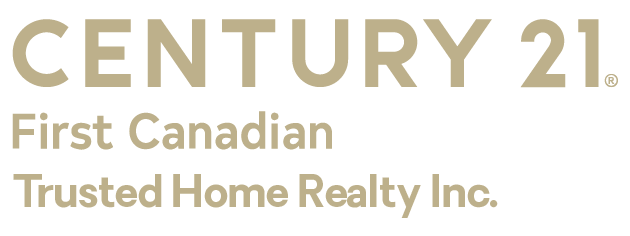


 CREA - C21 Brokers / Century 21 First Canadian Trusted Home Realty Inc. Brokerage / Anish Srivastava / CENTURY 21 First Canadian Trusted Home Realty Inc. Brokerage / Ajay Srivastava
CREA - C21 Brokers / Century 21 First Canadian Trusted Home Realty Inc. Brokerage / Anish Srivastava / CENTURY 21 First Canadian Trusted Home Realty Inc. Brokerage / Ajay Srivastava 38 Patience Crescent London, ON N6E 2K9
X11986808
Single-Family Home
Raised Bungalow
City View
Middlesex County
Listed By
Ajay Srivastava, CENTURY 21 First Canadian Trusted Home Realty Inc. Brokerage
CREA - C21 Brokers
Dernière vérification Avr 12 2025 à 11:45 AM EDT
- Salles de bains: 2
- Washer
- Refrigerator
- Water Meter
- Stove
- Dryer
- Water Heater
- Flat Site
- Sump Pump
- Foundation: Poured Concrete
- Forced Air
- Natural Gas
- Central Air Conditioning
- Walk-Up
- N/a
- Tile
- Laminate
- Brick
- Sewer: Sanitary Sewer
- No Garage
- Total: 3
- 1



Description